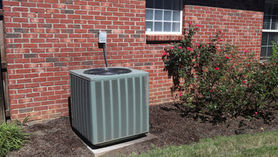

Jul 22, 20215 min read
1,667


May 14, 20212 min read
151


May 14, 20212 min read
129


May 14, 20212 min read
57


May 12, 20211 min read
61


May 11, 20213 min read
72


May 11, 20212 min read
65


May 11, 20213 min read
57


May 9, 20218 min read
154


May 6, 20214 min read
53














コメント